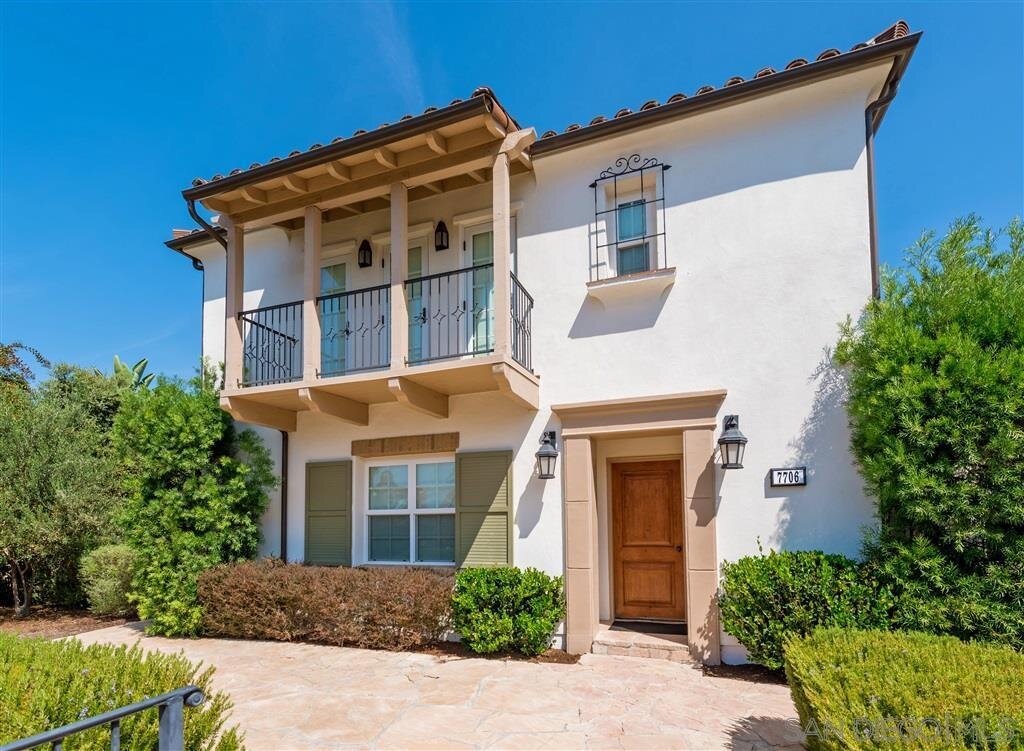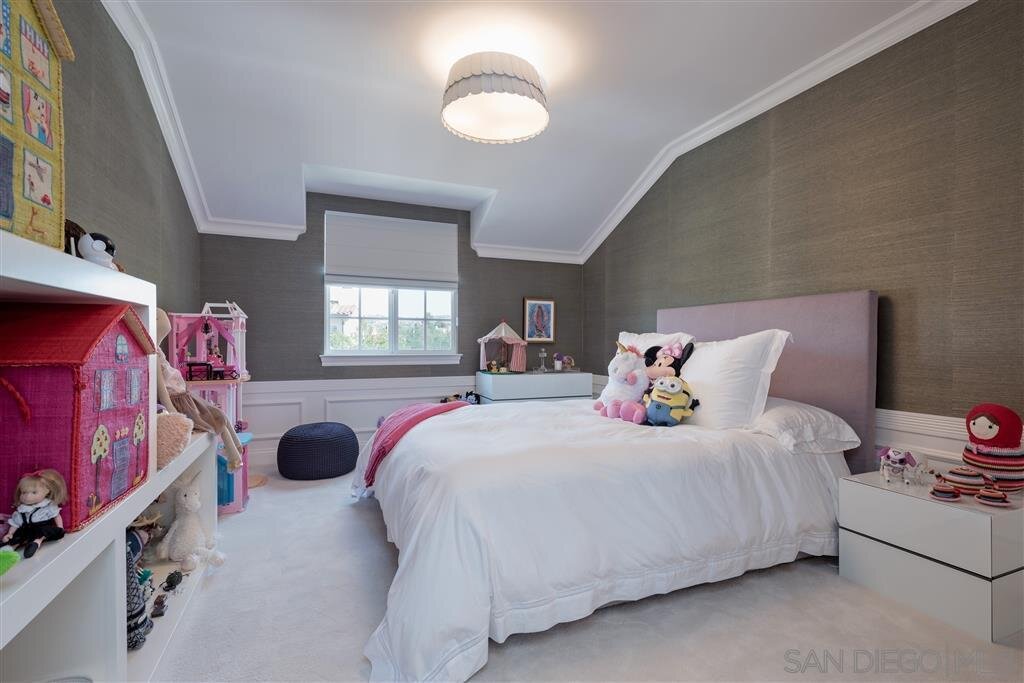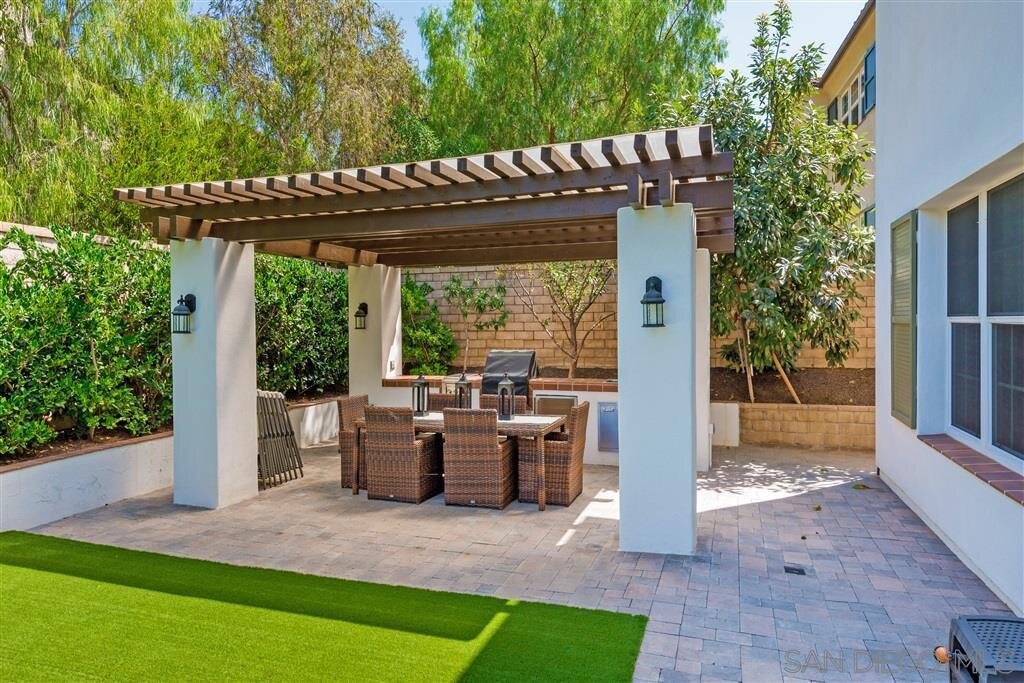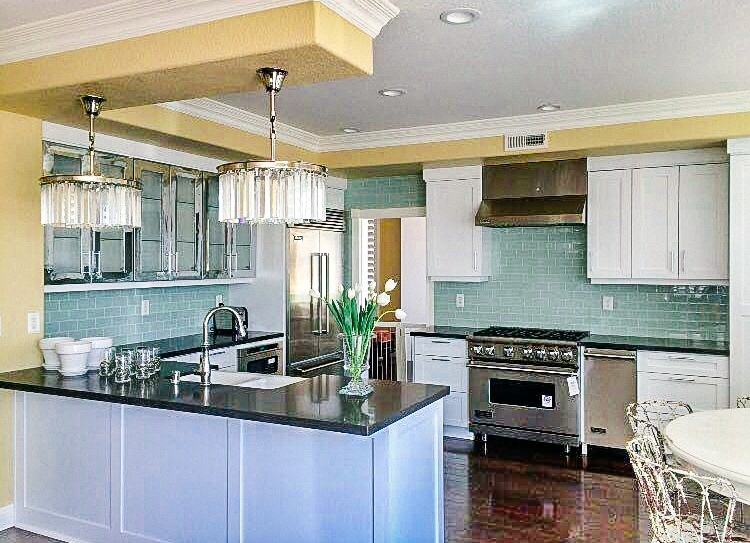RESIDENTIAL PROJECTS











Bolognesi
This kitchen was custom designed by us with the homeowner. From custom cabinetry and countertops to all new flooring and window coverings. The timeless & glossy textured subway tile allows for natural light to bounce around in the kitchen, highlighting the stainless steel appliances and polished quartz countertop.

ESCOBEDO
We designed, built and installed these floating shelves to add a decorative element within functionality in this space.

JIMENEZ
For this Master Bedroom, we installed a custom French Door leading to their outdoor space along with new high-end carpet all throughout. To brighten up the space we also painted the walls and the wooden ceiling allowing the light to really highlight the new dark metal finish bolts along the wood beams and light fixtures framing their bedframe.

tAMARIS - LEWIS
Designed with the customers inspiration in mind, this custom kitchen was designed featuring stainless steel accent upper cabinet doors along one wall with brand new quartz countertops. Brand new appliances all throughout along with matching Restoration Hardware pendant lights. The existing yellow paint along the soffit and adjacent wall truly frames the soft blue green glass subway tile that was used as a full backsplash all throughout.

JONES
This full home remodel included rearranging of interior walls to create an open space plan in the main living area. The kitchen being the focal area of the home was designed with minor details in mind. The accent backsplash tile used along the stove wall elevates the space without being over powering. Multi-functionality of the island allows for it to not only serve as additional work space, but also for additional seating. Throughout the home, we also installed brand new engineered hardwood flooring and along with a full remodel of the master bathroom, guest bath and a brand new accent tile wall along the fireplace.

AIDE
Dark cabinetry brought this kitchen back to life. From its original cherry red cabinets to its now jet black lacquer finish, we are happy to say our client was not afraid to be bold.

JIMENEZ
This Master bathroom remodel includes a custom deep royal blue his & hers sink cabinet along with high quality marble look porcelain tile. The bronze finishes tie in the modern rustic charm that the rest of the space

ARMIDA
A full remodel of this kitchen and living area was completed for this homeowner. We relocated the main space of the kitchen so that we could tear down a main wall in the space to create an open space planning between the kitchen and living area. Brand new wood look porcelain tile was installed throughout the space as well as custom cabinetry and quartz counter tops. The satin finish if the roller shades headrail cover is framed nicely with the high end full height backsplash that was installed throughout the kitchen area.